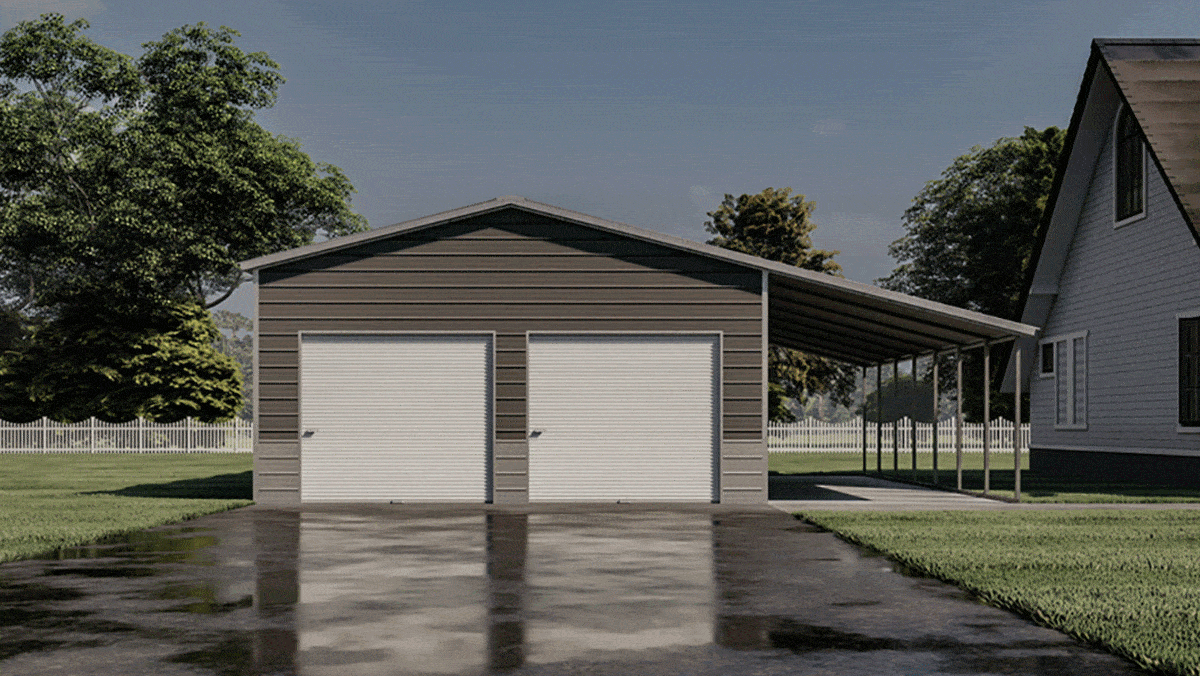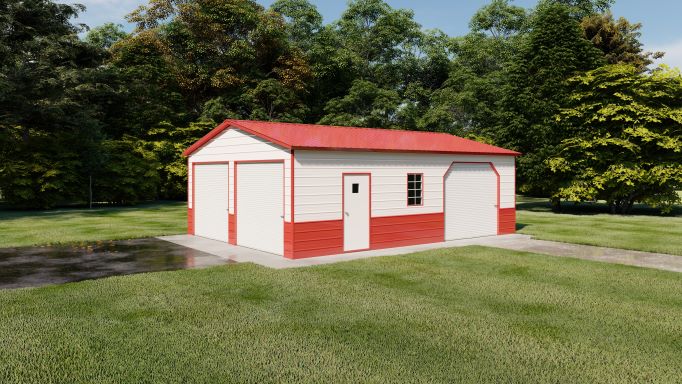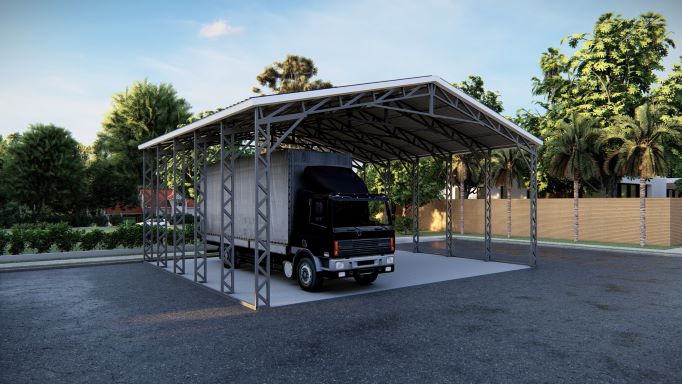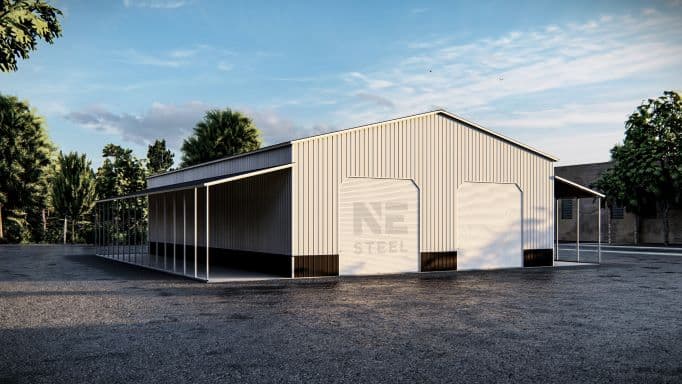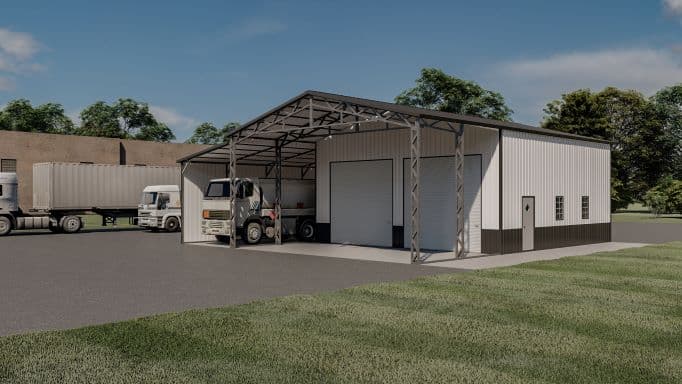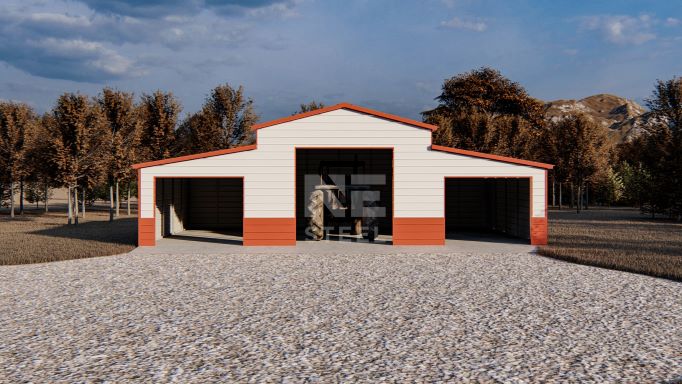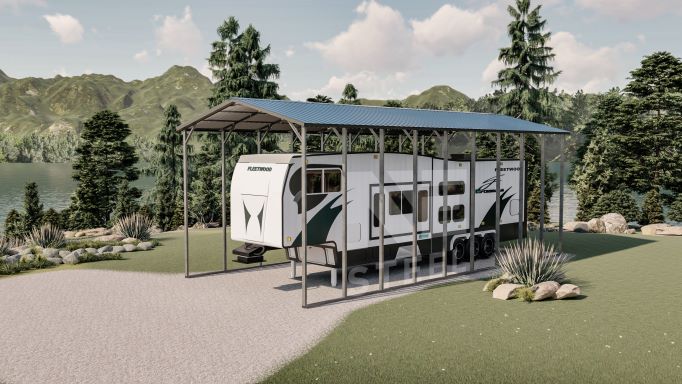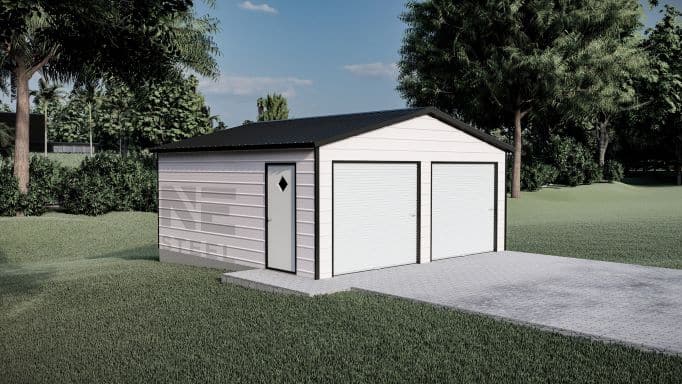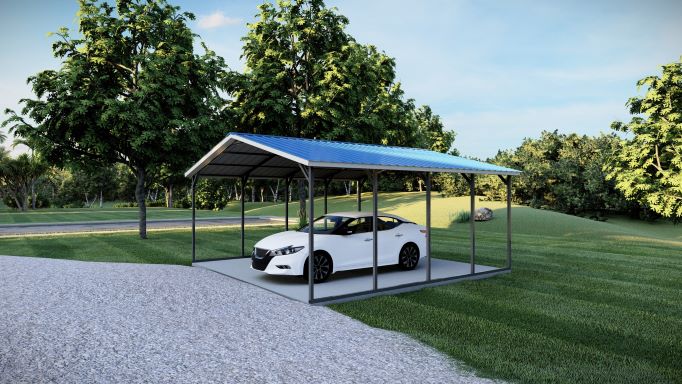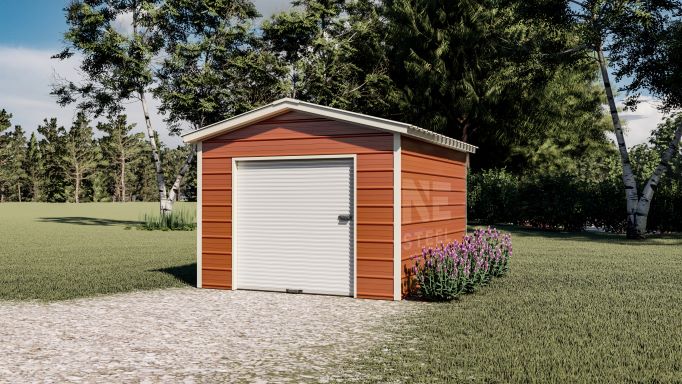Metal Building Styles
TRUSS BUILDINGS
Need to store large equipment inside? Our engineered trusses reach clear spans of up to 60 feet and lengths of up to 200 feet. All commercial buildings can be fully enclosed for security and fitted with roll-up doors for ease of access.
AGRICULTURAL BARNS
Northedge Steel constructs farm buildings and agricultural barns from strong, durable steel designed to last for many years. Our steel agricultural barns for sale can replace your old wooden barn at a small portion of the cost. The prefabricated materials are perfect for quick and easy construction, which reduces labor and construction costs.
RV CARPORTS
At Northedge Steel, we understand that every RV owner has unique needs and preferences. That’s why our steel RV carports are customized to cater to your protection requirements. Our experts will help customize the RV carport to your specific needs, whether it’s a lean to RV carport, a RV carport with storage, or an RV garage.
GARAGES
Whether you need a garage for storing your vehicles, creating a workshop, or adding extra storage space, our steel garages are designed to meet your needs. With various sizes and configurations available, you can choose the perfect garage that fits seamlessly into your property. We offer various customization options for our steel garages. Contact us today to explore our range of metal garages for sale
CARPORTS
Carports are an excellent investment for anyone looking to safeguard their vehicles from the unpredictable elements. At Northedge Steel, we offer a wide range of steel carports for sale that provide strong and reliable protection. Our carports are designed with durability in mind, ensuring that your vehicles remain safe and secure. Every carport can be specifically designed and customized to your exact needs, with open, half, or fully enclosed carports.
SHEDS & UTILITY BUILDINGS
Our steel sheds are built to last, using high-quality materials that are resistant to rust, corrosion, and hassle-free. Skip the hassle and save time by avoiding metal shed kits or hiring carpenters. The galvanized steel requires no maintenance, and installation is free – so there are no carpenters to hire. All metal sheds come with our 3/4″ treated wooden floor, which sits on galvanized steel joists and does not make contact with the ground.
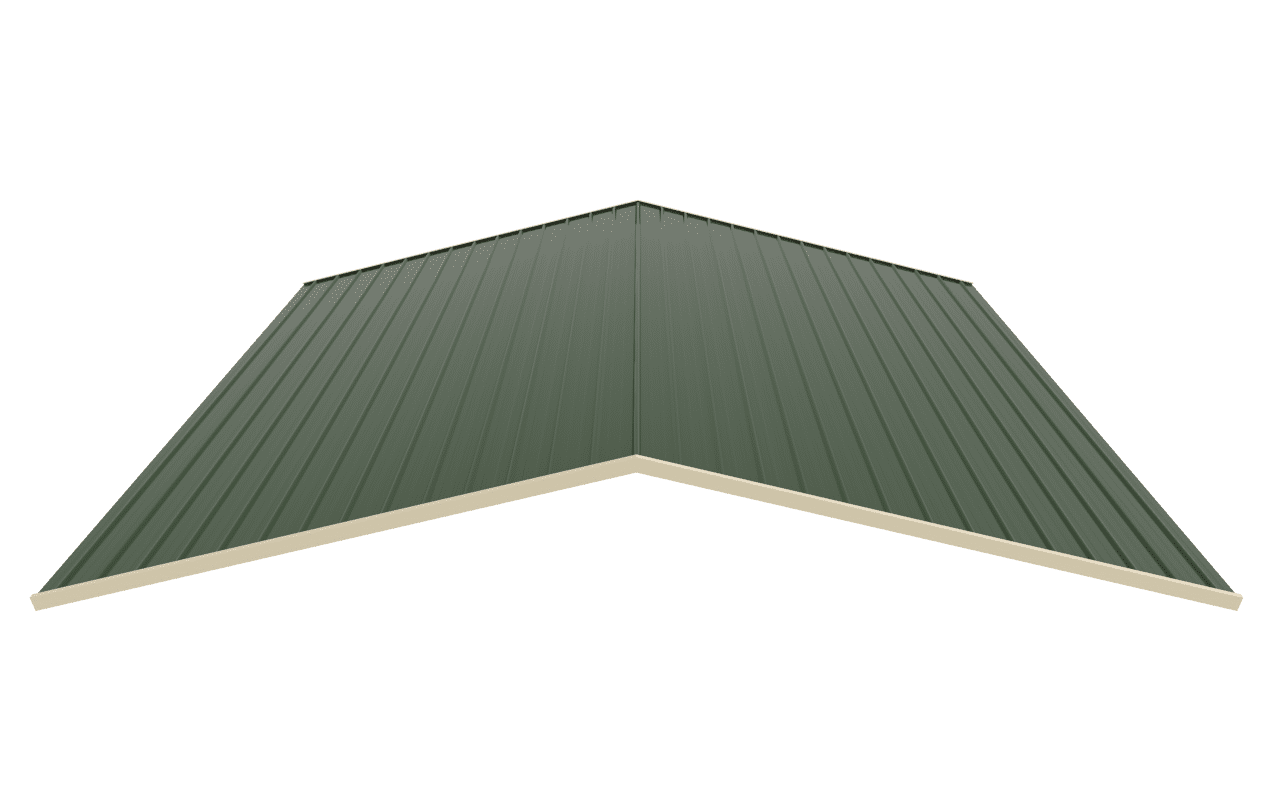
Horizontal Roof Style
Symmetrical, Simple, and Modern! On a horizontal A-frame metal building, the steel panels run horizontally, with finished edges providing an L-shape trim on the ends and box eave trims on the sides. The horizontal layout of the roof means that less structure is needed beneath it, lowering the overall cost.
Our A-Frame roof style is a favorite and recommended for steel buildings and carports no longer than 36 feet long.
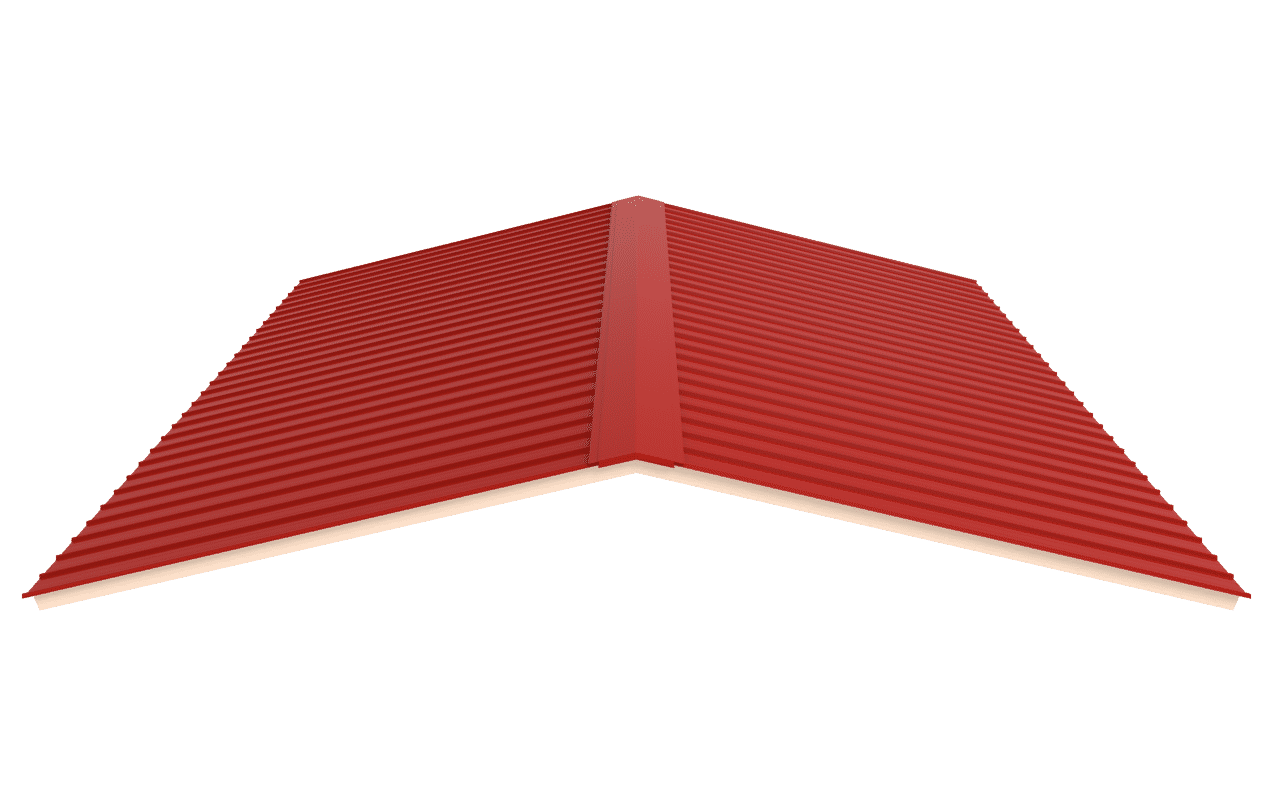
Vertical Roof Style
Although we can’t deny our vertical steel structures look great, it is more than a matter of style. On a vertical roof, the steel panels run from the peak downward, making it easier to displace water and heavy snow.
Our vertical structures include a ridge cap sealed with black foam at the peak, vertical above-eave trim around the entire edge, and a hat channel that runs along the roof, making it the strongest roof style available. We recommend an A-Frame Vertical roof for all steel buildings and carports greater than 36 feet in length.
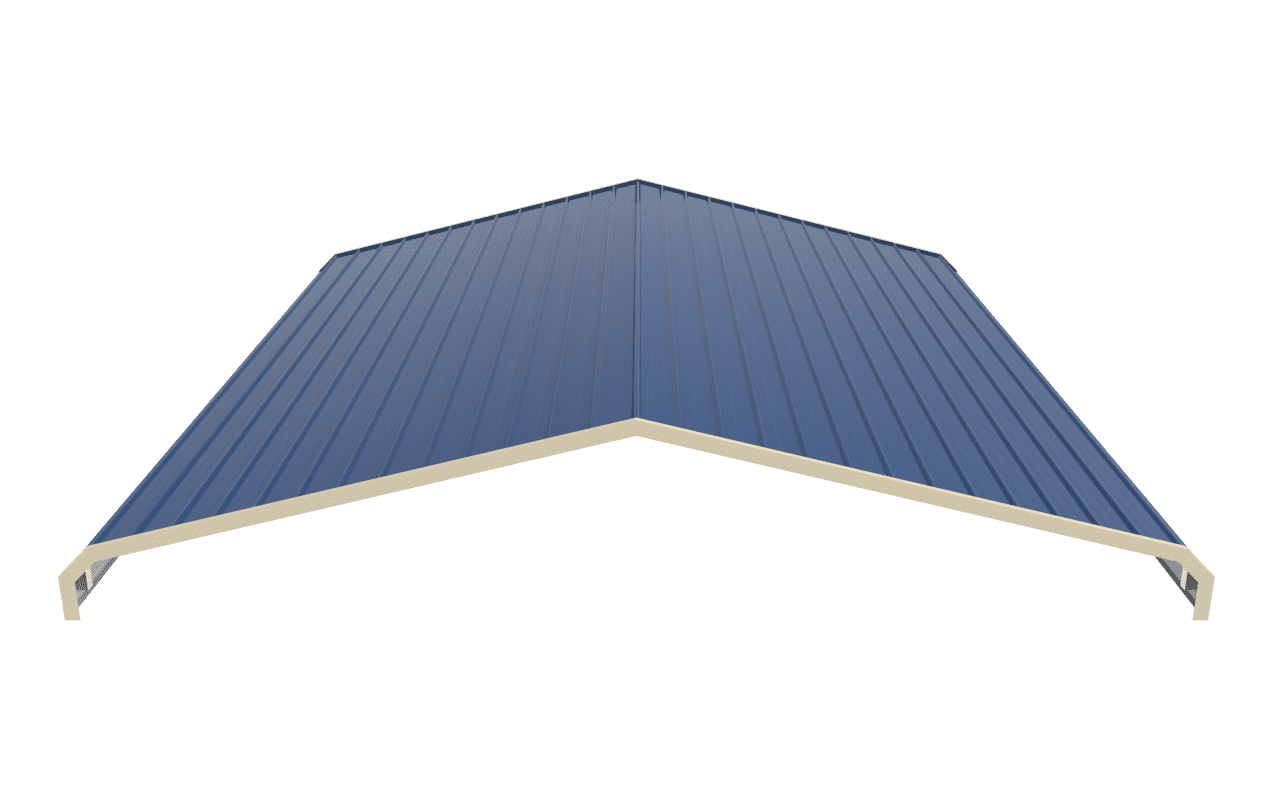
Regular Roof Style
The old-fashioned way everyone finds charming! On a regular style building, the pre-manufactured bow is bent along the edge, creating a traditional rounded shape structure. The steel panels run horizontally, with finished edges providing an L-shape trim on the ends.
This metal building style is the most economical design available and is recommended for steel buildings and carports no longer than 36 feet long.
Steel Frame
Our steel buildings and carports are constructed from either 12 or 14 gauge steel frames. The 14 gauge steel frame, 2 ½`` x 2 ½`` in diameter, is the most common frame thickness for metal buildings. The 12 gauge frame, 2 ¼ `` x 2 ¼`` in diameter, has a higher tensile strength and is recommended for areas with high winds or heavy snow, as well as carports taller than 10’.
Our Steel buildings and carports are backed by a rust perforation limited warranty of 1-year for 14 gauge steel frames and 20-years for 12 gauge steel frames.
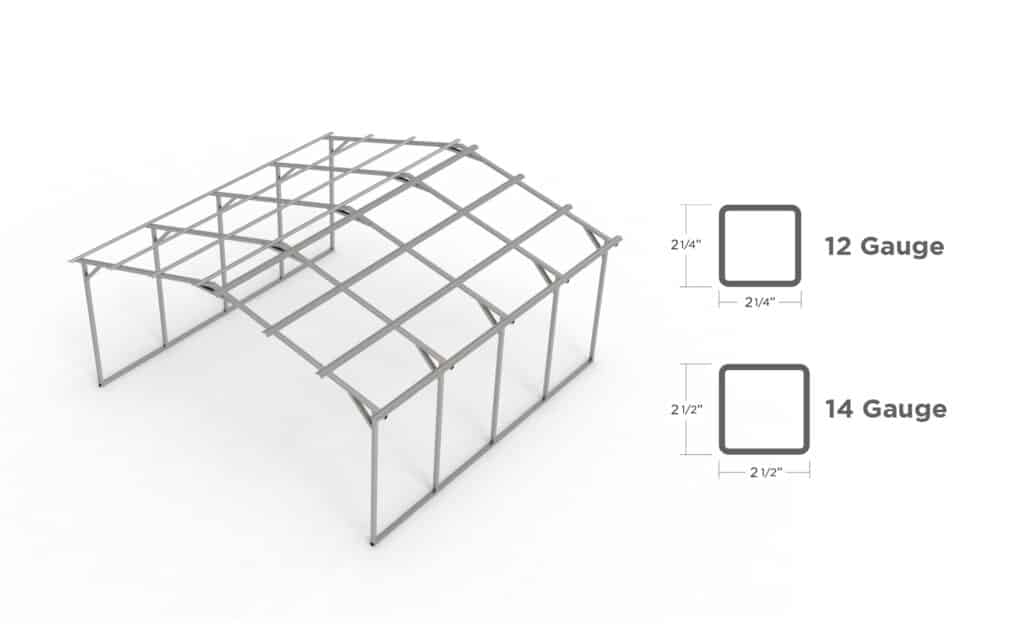
Metal Panels
Rest easy knowing your metal buildings roof, sides, ends and gables are constructed from strong, durable, 29 gauge metal panels. These are virtually maintenance free, fire resistant and built to withstand extreme weather conditions.
Through our partnership with Sherwin Williams® Coil Coating we offer high-quality coating applications in 17 different color options. All metal carports are backed by a 20 year paint warranty.
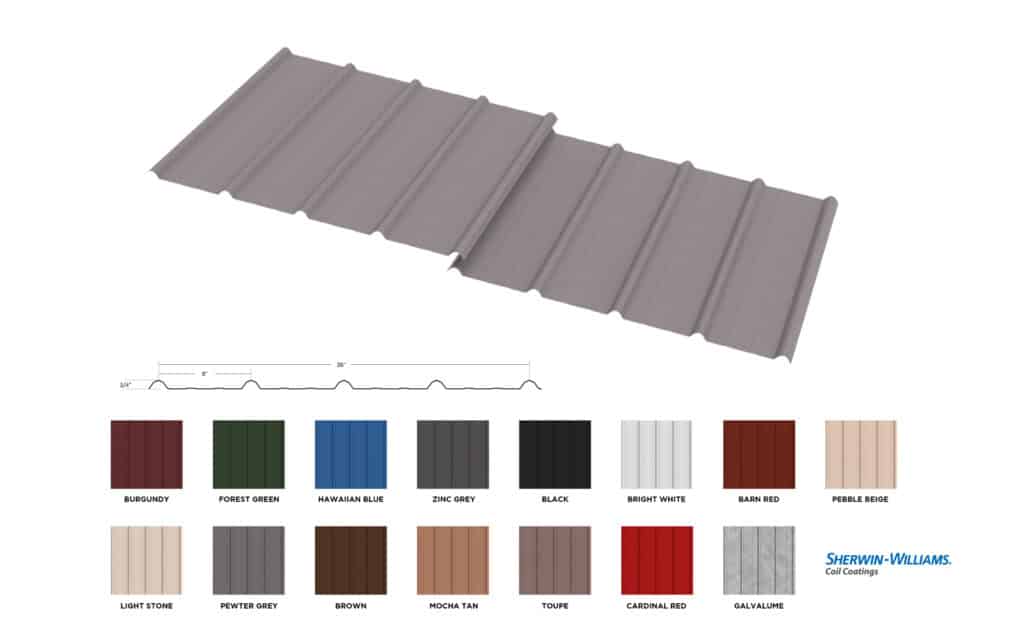
Anchoring
Mobile home anchors are 30 inches long and corkscrewed into the dirt or gravel. They are installed on the inside of the railing unless the customer specifies otherwise. If the metal building and carport is ever moved, these anchors must be cut and re-purchased.
Asphalt anchors are 30 inches long and driven into the asphalt. They are specifically made for the asphalt and installed the same way as the mobile home anchors.
Concrete anchors are specific for use in concrete. We use 6-inch long, 1/2in diameter red-head anchors. We suggest that the concrete is at least 3 inches wider and longer than the metal building to prevent cracking or busting the concrete. For example, on a 30x20 building, the concrete should be 30ft 3in wide and 20ft 3in long. Northedge Steel assumes no liability for damage done to concrete during standard anchoring application.
Rebar anchors are 3ft long straight rods for dirt or gravel. They are installed through the base rail into the ground. They are not attached like a mobile home anchor. These are temporary anchors with no wind warranty.
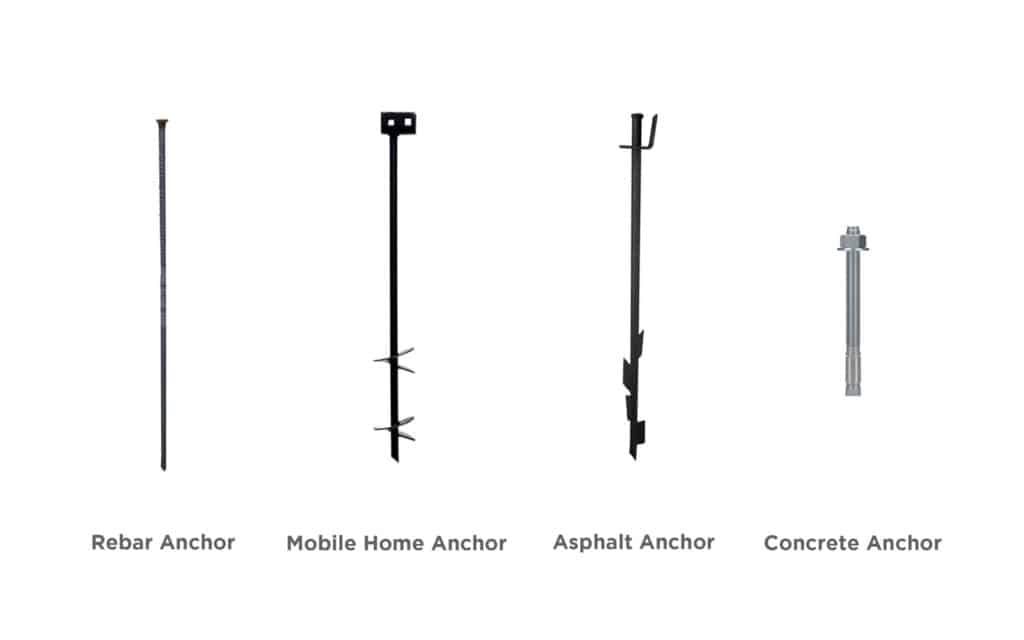
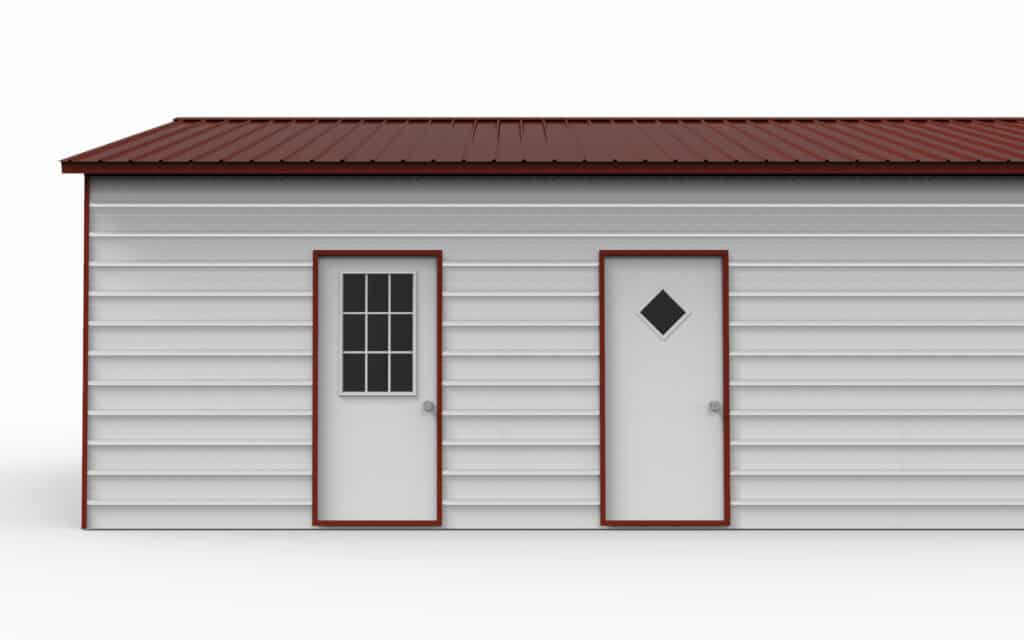
Walk In Doors
Our walk-in doors are designed specifically for metal building applications. Made in the USA, our diamond window and solid doors are made with UV-coated, pebble-textured FRP and securely bonded to thick, energy-efficient polyurethane foam insulation and pre-hung on our welded aluminum frame.
Our 9-lite premium steel walk-in door is a classic addition to any entryway. Made with steel and single glass, this easy maintenance and rust-resistant door offers architectural interest for an increased curb appeal.
Standard diamond door size: 32”x72”, 36”x80”
9-lite door size: 34”x76”
Windows
Our aluminum windows with a bright white mill finish trim offer air ventilation and natural daylight into your structure for better visibility.
We offer 24”x36” and 30”x36” sizes.
- Clean coded
- Easy customization
- Speed performance
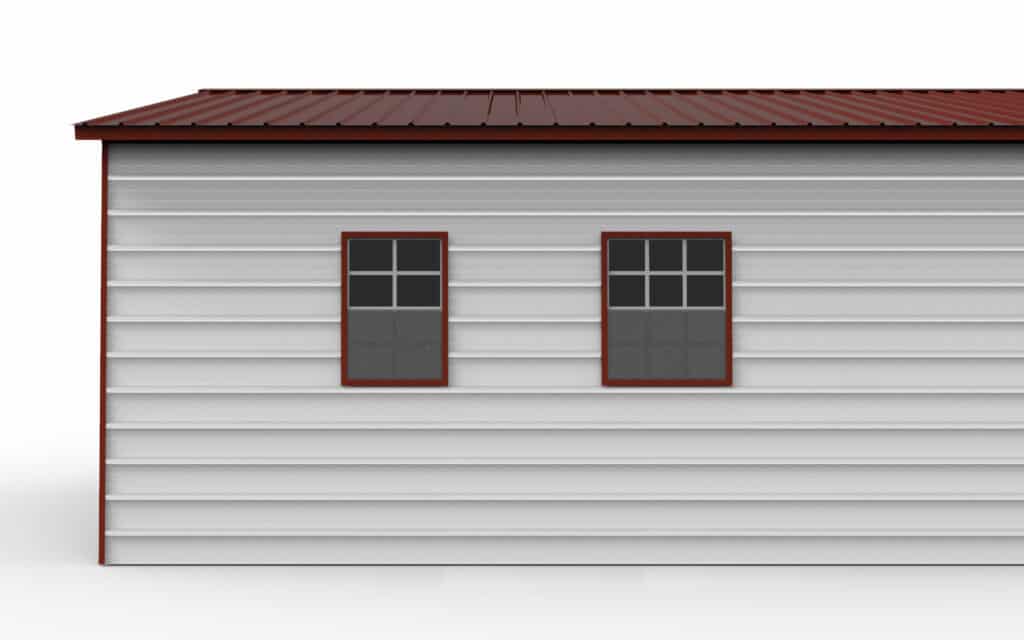
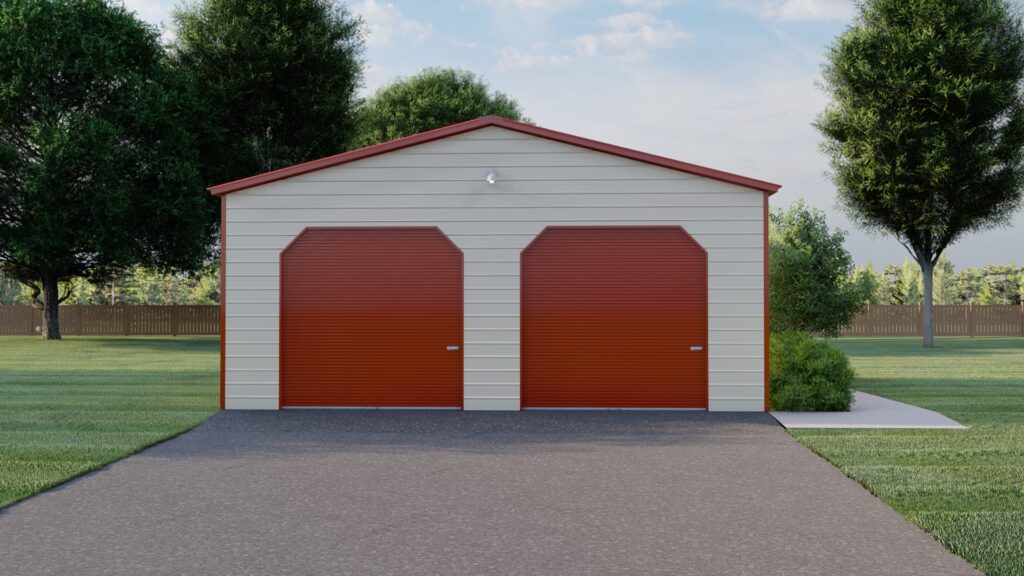
Roll-up Garage Doors
Made of durable rust-resistant 26-gauge steel, our Whisper Quiet™ garage doors are available in various sizes and colors. These garage doors are pre-painted with the latest generation silicone polyester paint for maximum resistance to corrosion and discoloration. Each garage door is manufactured with steel-hardened torsion springs, yielding an average of 17,000 life cycles, hidden inside the drum, to limit dust accumulation and provide an aesthetically pleasing product.
• Impulse Operation
• Chain Hoist Operation
• Electric Motor Operation
- Customize everything
- Intuitive panel
- Free updates
Insulation
RFOIL REFLECTIVE INSULATION
rFOIL reflective Insulation is a single or double layer of polyethylene bubbles bonded to and sandwiched between two metalized sheets. Its unique construction is specially designed to reduce radiant heat gain or loss.
• Blocks 96% of Radiant Heat Transfer
• Prevents Interior Condensation
• Class 1/ Class A Fire-Rated (ASTM E84-09)
• Will not Promote Mold and Mildew
• Safe, Non-Toxic and Non-Carcinogenic
• Easy to Handle and Install
BLACK FOAM: EMSEAL AST HI-ACRYLIC
AST sealant tape is used to seal out dust, air, wind-driven snow, and moisture through joint details in metal buildings and roofs.
• Provides a long-term seal
• Highly resistant to bugs and vermin
• Will not dry out or become hard and brittle with age
• Maintains a seal during thermal expansion and contraction of building panels
• Good thermal and sound insulator
• Maintenance free. Doesn’t need recaulking.
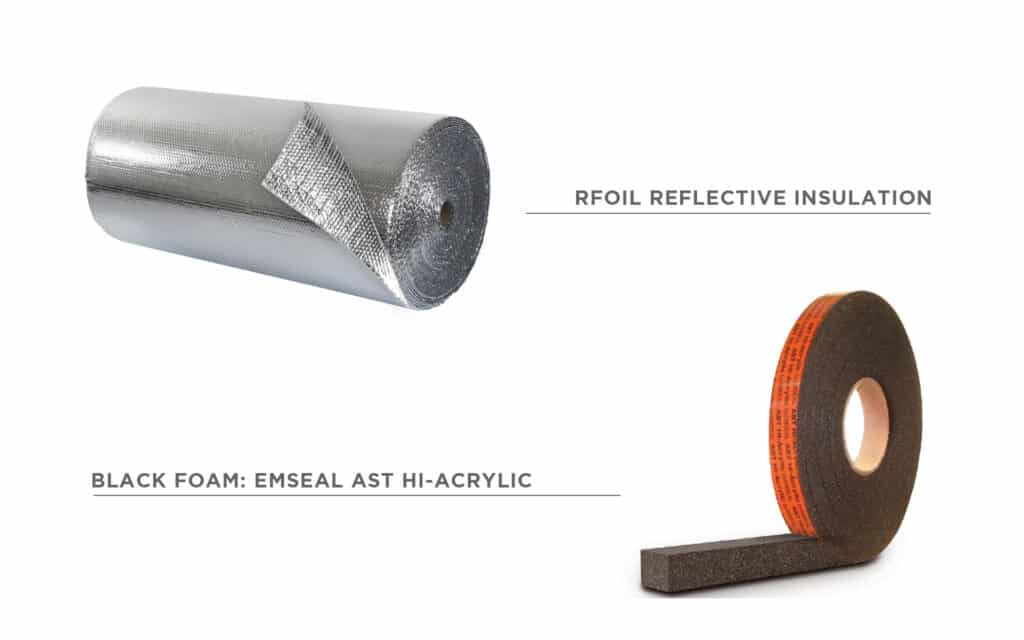
Sherwin-Williams Inspirations
We are proud partners of Sherwin-Williams, the leading manufacturer of coil coating in the world. With our 20 year paint warranty, you can count on boldness, durability, and a true color experience.

