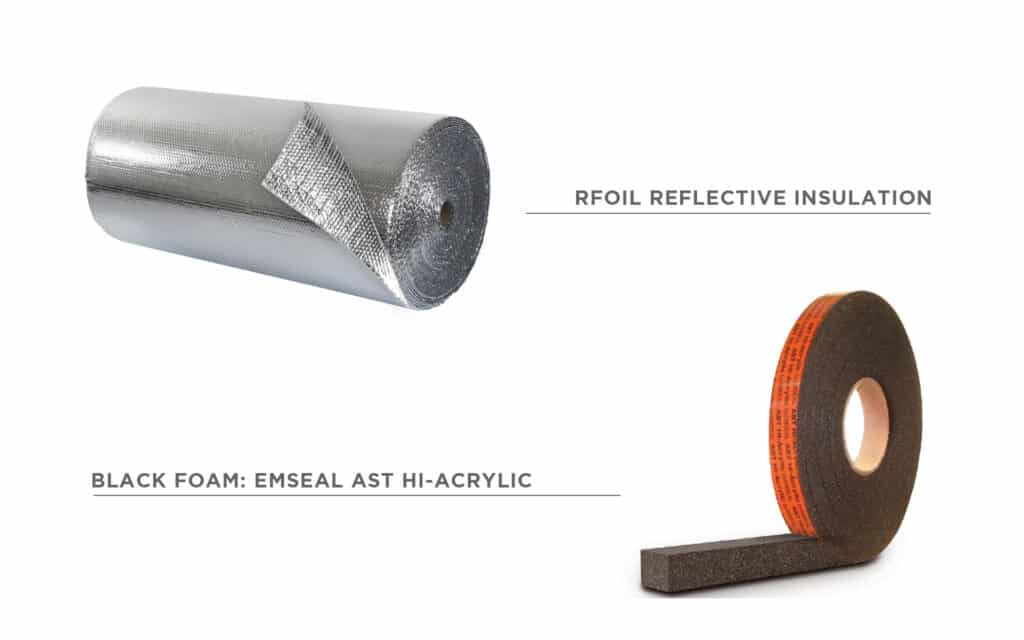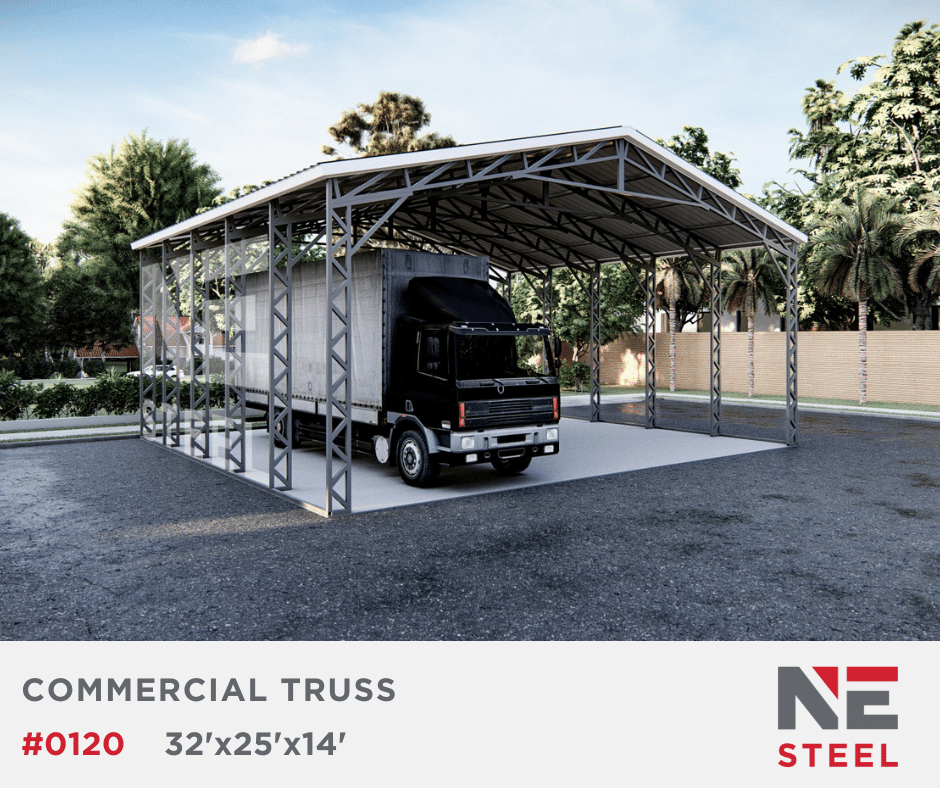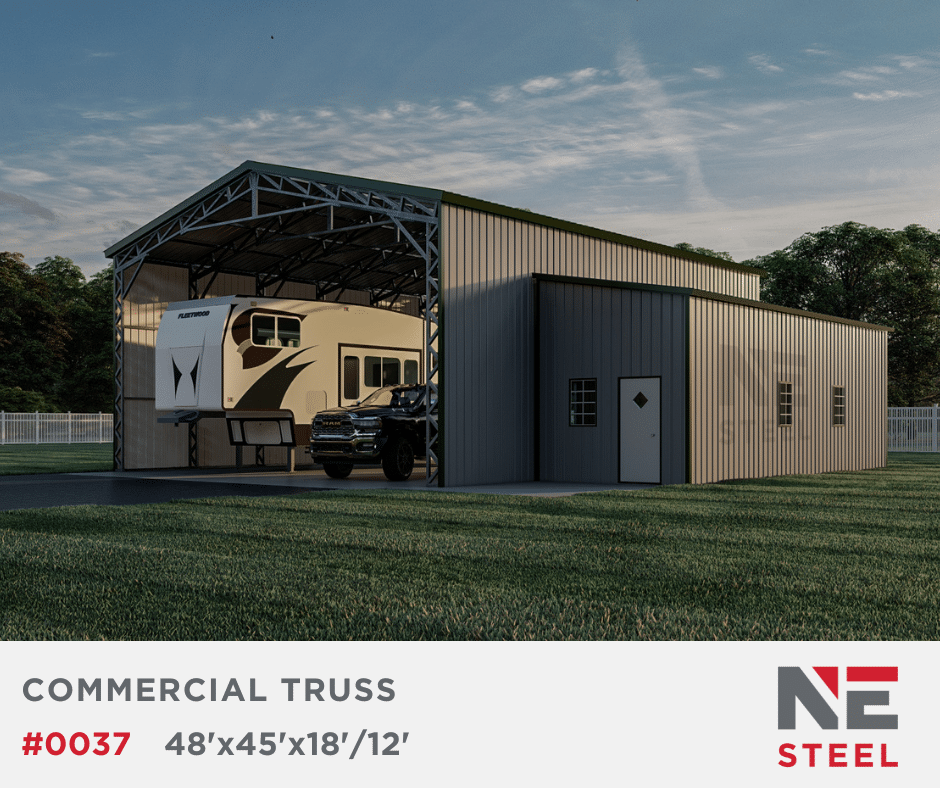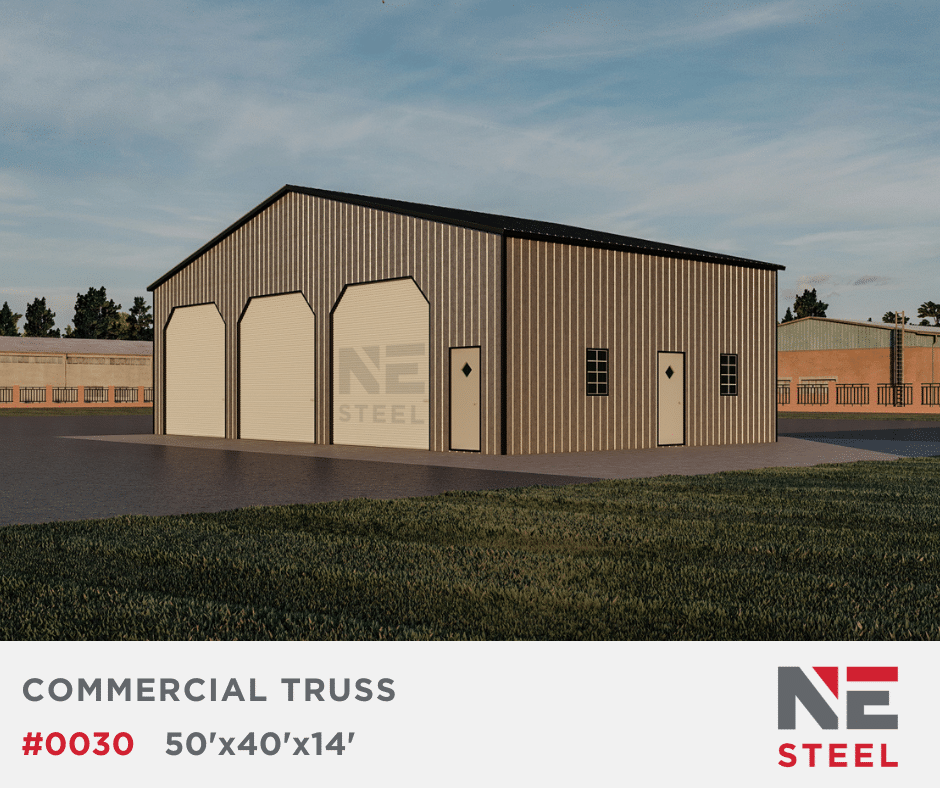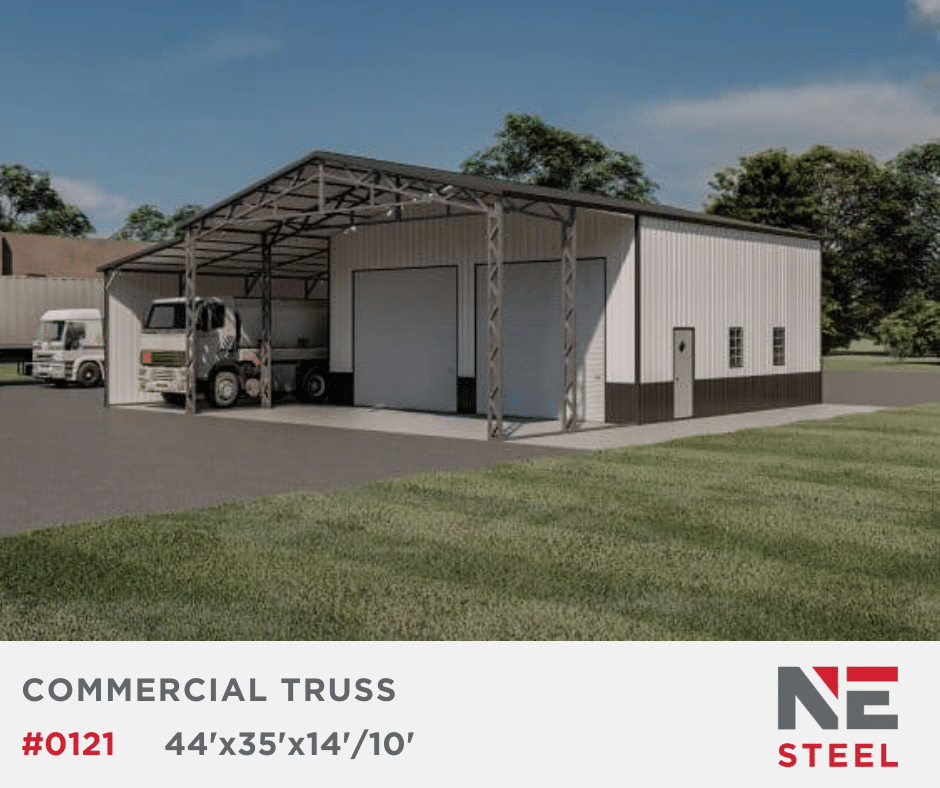Steel Commercial – Truss Buildings for sale
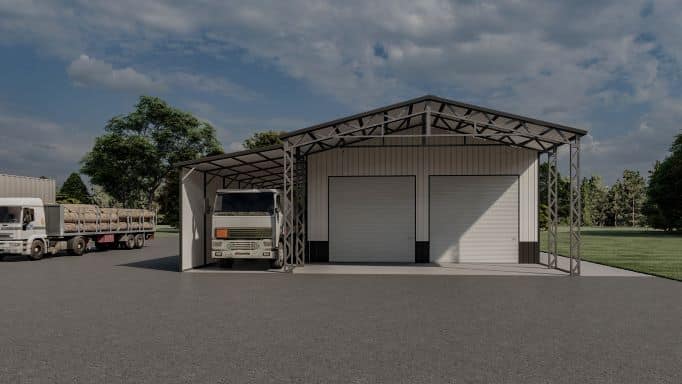
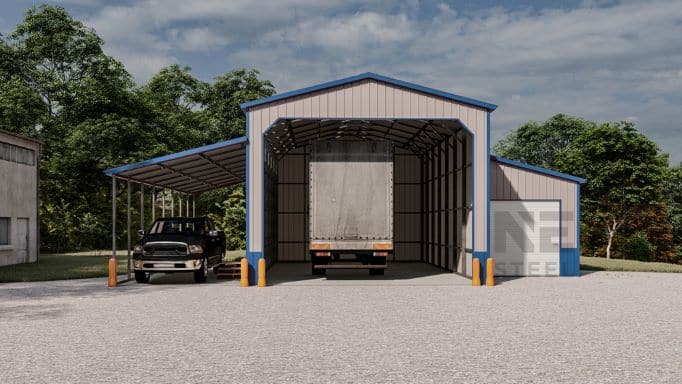
Versatile designs available to meet any business needs
Often called clear span or free span buildings, these large steel structures offer versatile, cost-effective design options for any commercial use. Their characteristic large, open space and lack of interior support columns make them a perfect solution for anything from warehouses and factories to retail or office space.
Need to store large equipment inside? Our engineered trusses reach clear spans of up to 60 feet and lengths of up to 200 feet. All commercial buildings include A-frame vertical roof, frame spaced up to 100“ on center, center bracing, and can be fully enclosed for security and fitted with roll-up doors for ease of access.
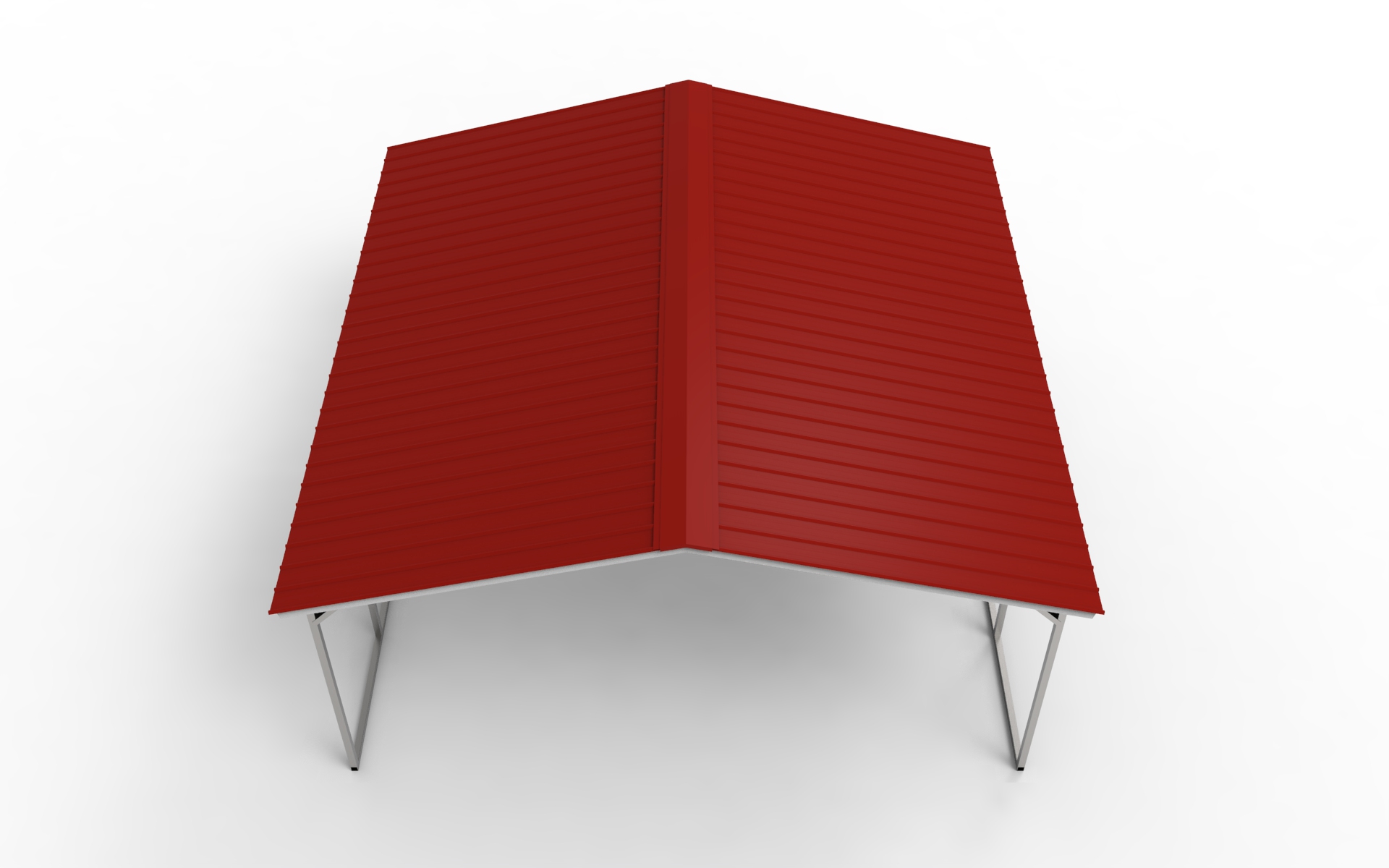
Vertical Roof Style
Although we can’t deny our vertical structures look great, it is more than a matter of style. On a vertical building, the steel panels run from the peak downward making it easier to displace water and heavy snow. Our vertical structures include a ridge cap sealed with our black foam at the peak, vertical bove-eave trim around the entire edge, and hat channel that runs along the roof making it the strongest roof style available. The A-Frame Vertical style is highly recommended for all buildings greater than 36 feet in length.
Top Selling Commercial Buildings
Browse through some of our most popular custom Commercial Building designs.
Frame
Our buildings are constructed from either 12 or 14 gauge steel frames. The 14 gauge frame, 2 ½`` x 2 ½`` in diameter, is the most common frame thickness for metal buildings. The 12 gauge frame, 2 ¼ `` x 2 ¼`` in diameter, has a higher tensile strength and is recommended for areas with high winds or heavy snow, as well as carports taller than 10’.
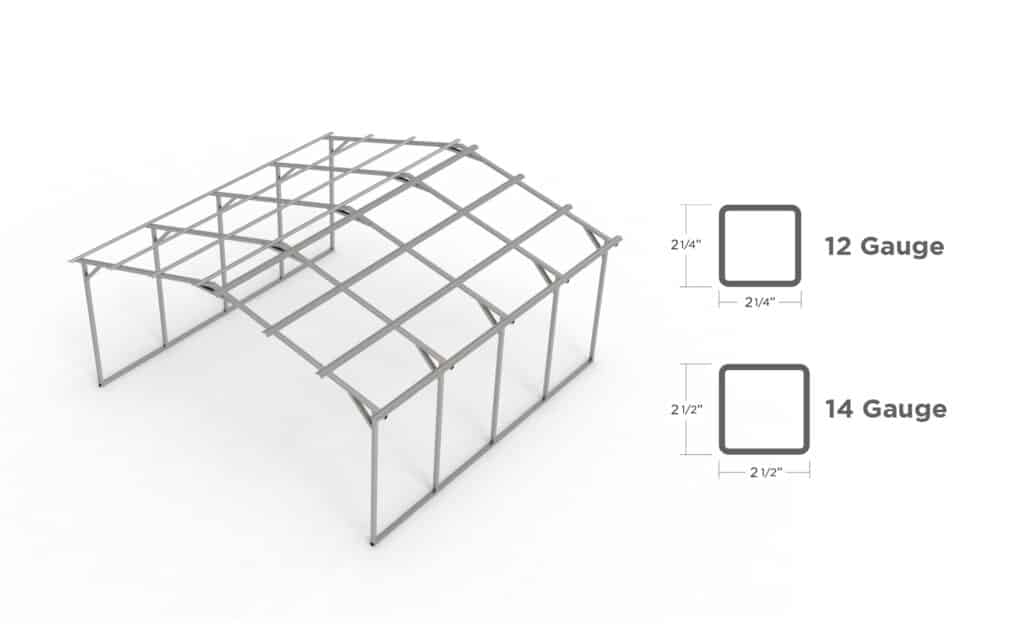
Metal Panels
Rest easy knowing your building's roof, sides, ends and gables are constructed from strong, durable, 29 gauge metal panels. These are virtually maintenance free, fire resistant and built to withstand extreme weather conditions. Through our partnership with Sherwin Williams® Coil Coating we offer high-quality coating applications in 15 different color options. All backed by a 20 year paint warranty.
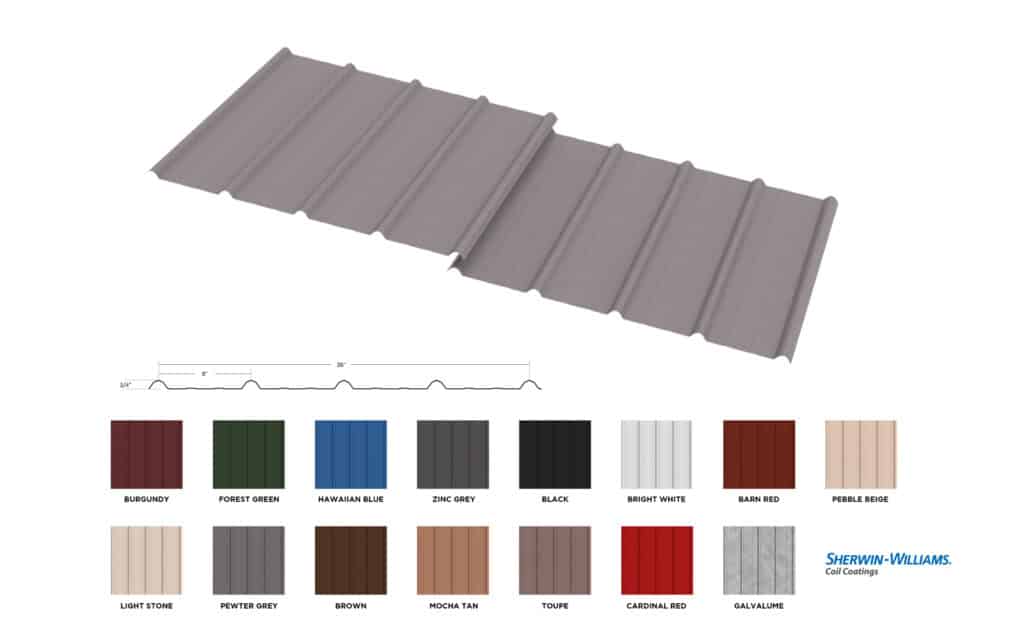
Anchoring
Mobile home anchors are 30 inches long and cork screwed into the dirt or gravel. They are installed on the inside of the building railing unless the customer specifies otherwise. These anchors have to be cut and re-purchased if the building is ever moved.
Asphalt anchors are 30 inches long and are driven into the asphalt. They are specifically made for the asphalt and installed the same way as the mobile home anchors.
Concrete anchors are specific for use in concrete. We use 6 inch long, 1/2in diameter red-head anchors. We suggest that the concrete is at least 3 inches wider and longer than the building to prevent cracking or busting the concrete. For example on a 30x20 building we would suggest the concrete be 30ft 3in wide and 20ft 3in long. Northedge Steel assumes no liability for damage done to concrete during normal anchoring application.
Rebar anchors are 3ft long straight rods for dirt or gravel. They are installed through the base rail into the ground. They are not attached like a mobile home anchor. These are temporary anchors with no wind warranty.
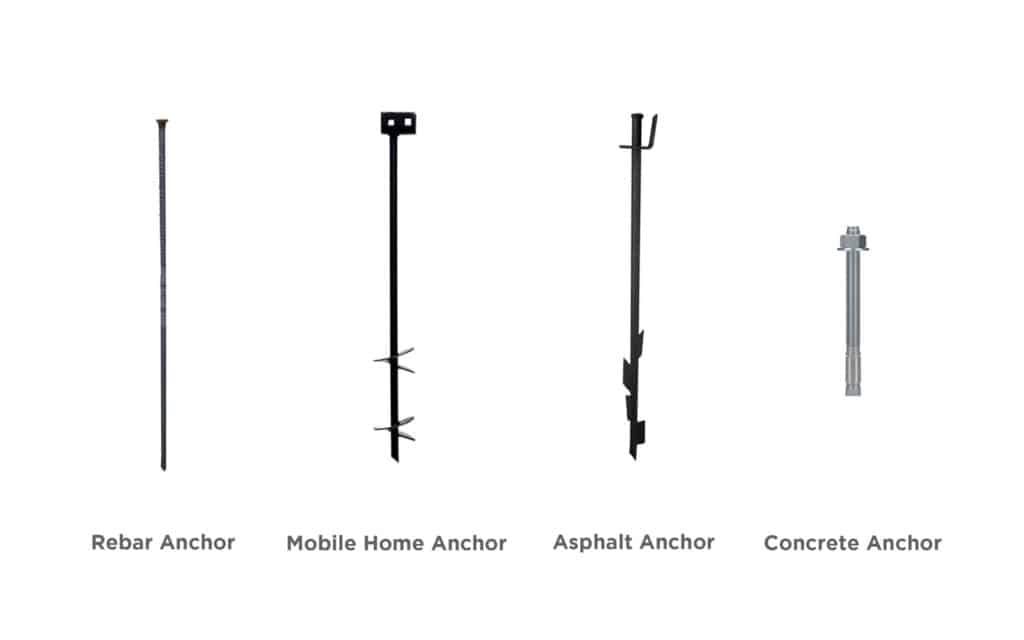
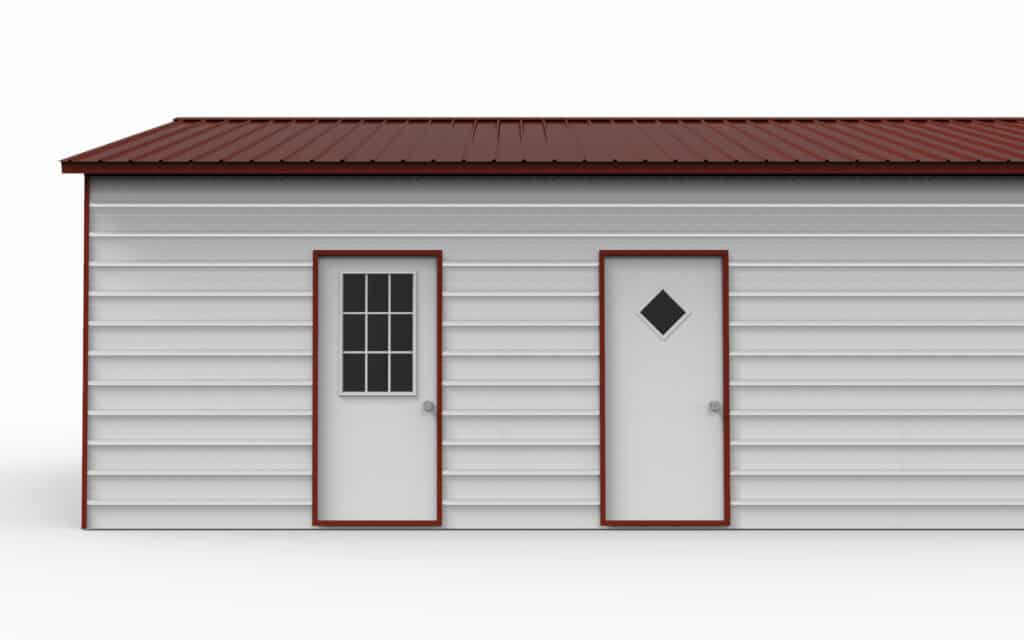
Walk In Doors
Our walk-in doors are designed specifically for metal building applications. Made in the USA, our diamond window and solid doors are made with UV coated, pebble textured FRP and securely bonded to thick energy efficient polyurethane foam insulation and pre-hung on our welded aluminum frame.
Our 9-lite premium steel walk-in door is a classic addition to any entryway. Made with steel and single glass this easy maintenance and rust resistant door offers architectural interest for an increased curb appeal.
Standard diamond door: 32”x72”, 36”x80”
9-lite door: 34”x76”
Windows
Our aluminum windows with a bright white mill finish trim offer air ventilation and natural daylight into your structure for better visibility.
24”x36”, 30”x36”
- Clean coded
- Easy customization
- Speed performance
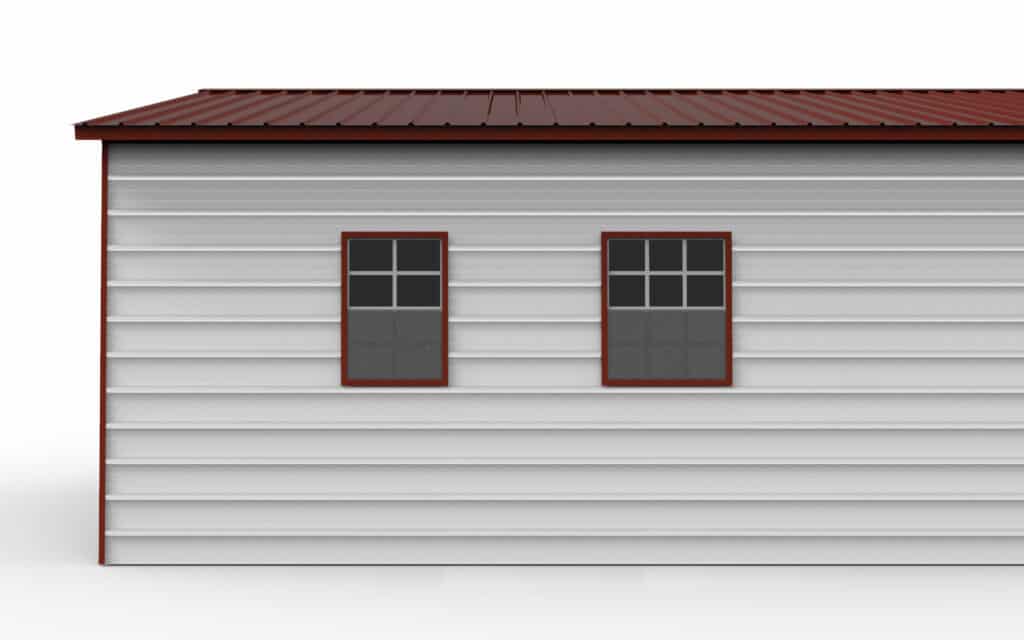
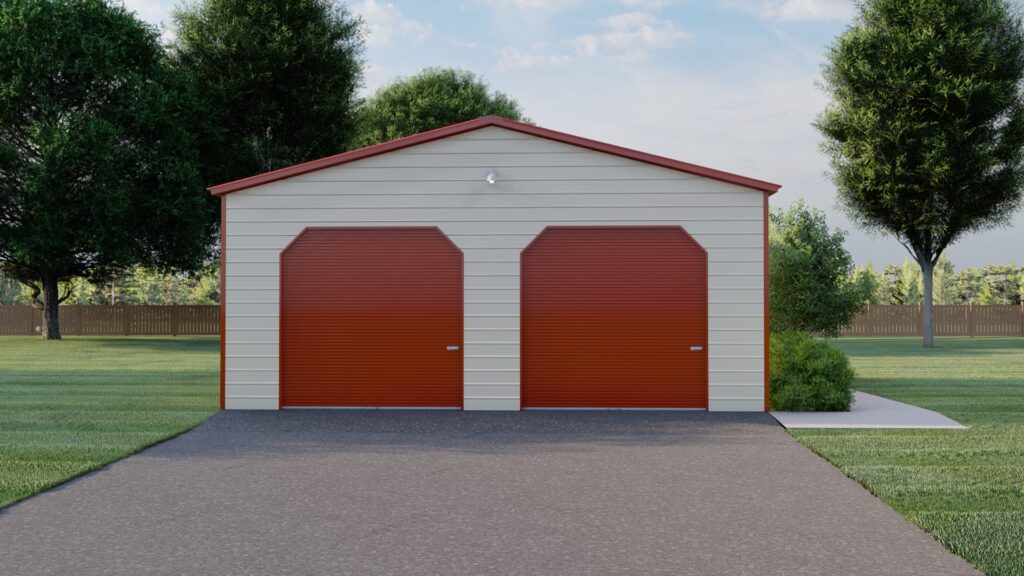
Roll-up Garage Doors
Made of durable rust resistant 26-gauge steel our Whisper Quiet™ garage doors are available in various sizes and colors. Our doors are pre-painted with the latest generation silicone polyester paint for maximum resistance to corrosion and discoloration. Each door is manufactured with steel hardened torsion springs, yielding an average of 17,000 life cycles, hidden inside the drum, to limit dust accumulation and provide an aesthetically pleasing product.
• Impulse Operation
• Chain Hoist Operation
• Electric Motor Operation
- Customize everything
- Intuitive panel
- Free updates
Insulation
RFOIL REFLECTIVE INSULATION
rFOIL reflective Insulation is a single or double layer of polyethylene bubbles bonded to and sandwiched between two metalized sheets. Its unique construction is specially designed to reduce radiant heat gain or loss.
• Blocks 96% of Radiant Heat Transfer
• Prevents Interior Condensation
• Class 1/ Class A Fire-Rated (ASTM E84-09)
• Will not Promote Mold and Mildew
• Safe, Non-Toxic and Non-Carcinogenic
• Easy to Handle and Install
BLACK FOAM: EMSEAL AST HI-ACRYLIC
AST sealant tape is used to seal out dust, air, wind-driven snow, and moisture through joint details in metal buildings and roofs.
• Provides a long-term seal
• Highly resistant to bugs and vermin
• Will not dry out or become hard and brittle with age
• Maintains a seal during thermal expansion and contraction of building panels
• Good thermal and sound insulator
• Maintenance free. Doesn’t need recaulking.
