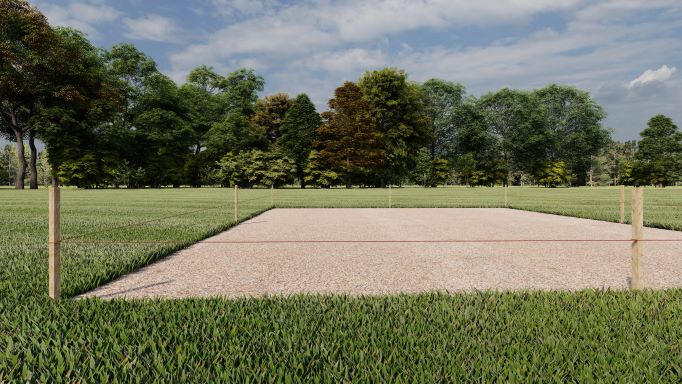Concrete, the Ideal Foundation for Metal Buildings

When constructing a sturdy and long-lasting metal building, one element stands tall as the undisputed foundation choice: concrete. The fusion of concrete and metal creates a formidable partnership, ensuring a structure’s stability, durability, and resilience. In this blog, we will explore why concrete is ideal foundation for metal buildings, highlighting the numerous benefits that make it a favored choice among builders and engineers.
Why concrete?
Concrete is the ideal foundation for metal buildings because it provides a better parking surface for your vehicles and a stronger foundation for your building. A concrete base can also make your building more versatile if you’d like to use it for a workshop or storage space.
Strength
When investing in a metal building, you should give it the strongest foundation possible. A proper concrete pad combined with a well-designed structure can hold up against all sorts of adverse weather conditions.
Durability
Concrete provides a strong surface for anchoring your new building and helps prevent water intrusion under the base rail. Unlike other surfaces, concrete requires little time or maintenance to remain in good condition.
Determining the proper size
The most crucial part is determining the correct size pad for your building. Once you determine the overall dimensions of your building, you will have a basis for your concrete pad size..
Pouring a concrete pad to the exact dimensions of your building can result in chipping and cracking at the edges when your building is anchored.
We recommend a minimum of 1 ½ inches around the entire diameter of your building. If your building’s dimensions are 20′ wide x 30′ long, you’d want a 20′ 3″ x 30′ 3″ concrete pad.
All slabs should be a minimum of 4 inches in thickness (depth). If you plan on storing heavy equipment or recreational vehicles, consider increasing the thickness of your slab to 5 or 6 inches.
Add slope
To improve drainage and help ensure a dry interior for your building, a slope should be added to exposed concrete around the exterior of the building. For best results, a minimum .25” downward slope away from the building is recommended.
Permitting
You may need a permit, or permits, for your building project. Before pouring concrete, contact your local township, city, or county about their permitting requirements.
Timing
Concrete needs ample time to fully dry, so leave some room between your concrete pour and building installation. It’s a good idea to consult with your contractor about how long it will take for your pad to be ready for installation. If you pour a pad, factor in temperature and weather conditions before scheduling your installation date.
In the end, adding a concrete pad creates a level building surface and provides a stronger, more consistent foundation for your metal building.
If you’d like to learn about site preparation for an upcoming installation, please visit the Our Process page of our website.
Northedge Steel is a premier manufacturer of high quality, fully customized steel garages, barns, carports, sheds and utility buildings. Our expert workmanship, knowledgeable customer service, and extremely flexible financing and rent-to-own payment options are the best in the industry. Ready to start personalizing your shed or garage? Try our interactive 3D Builder or Contact us today to get started! 📃